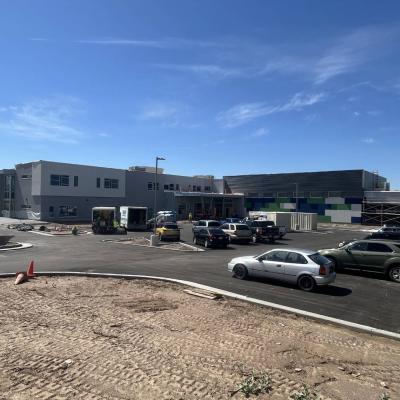CLIENT: Atlas Preparatory School
PROJECT: Atlas Prep Middle School
PUBLIC/PRIVATE PROJECT: Public Project
MARKET SECTOR: Educational
BUILDING CLASSIFICATION: Athletic Facilities -- K-12 Education
PROJECT COST: $21,832,097.00
DELIVERY METHOD:
CM/GC
Atlas Middle School Expansion and Renovation
iiCON Construction is proud to continue its partnership with Atlas Preparatory Charter School through the expansion and renovation of its Middle School facilities. Brought on at the project’s inception, iiCON worked closely with the design team to develop a cost-effective concept that aligned with Atlas’s vision and budget. Our team provided design input and early budgeting support, allowing Atlas to successfully submit the project for a BEST Grant from the State of Colorado. After the grant was awarded, we continued collaborating with the design team to finalize construction documents and deliver a guaranteed maximum price—holding true to the original budget from concept to completion. The project includes a new two-story, 44,056-square-foot addition to the existing King building. This addition will house a competition gymnasium, classrooms, multipurpose rooms, administration offices, and a cafeteria with a full-service kitchen. Renovation of 24,259 square feet within the existing King building will provide upgraded learning spaces including a library, food pantry, teacher lounge, facilities offices, refreshed classrooms and corridors, along with mechanical and electrical system upgrades throughout. In the final phase, the outdated Lincoln classroom building will be demolished and replaced with new play fields and a student drop-off area—rounding out a transformative improvement to the Atlas Middle School campus. Expected completion date is November 2025.













