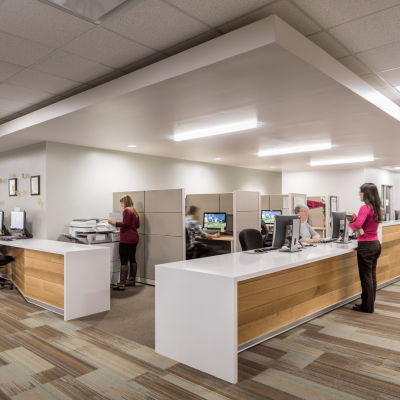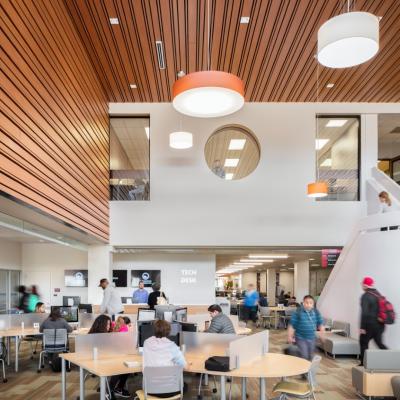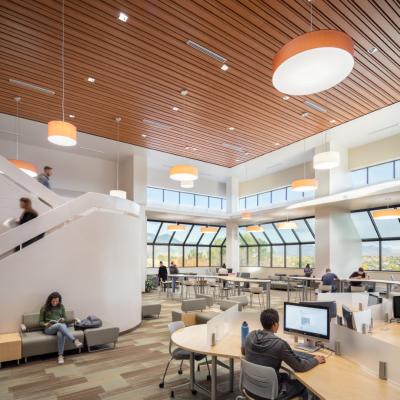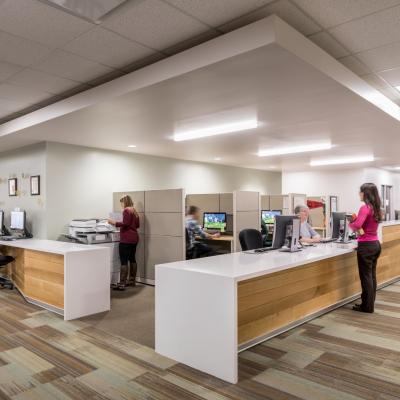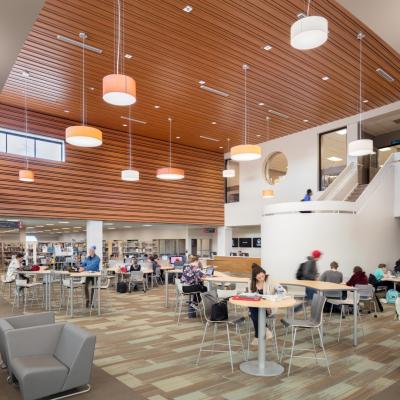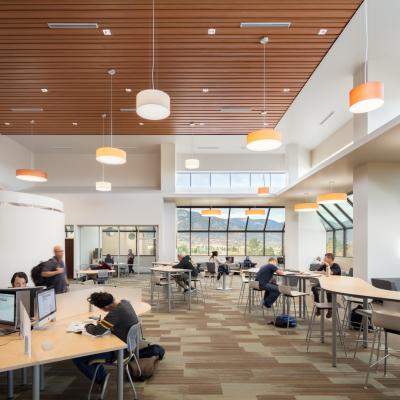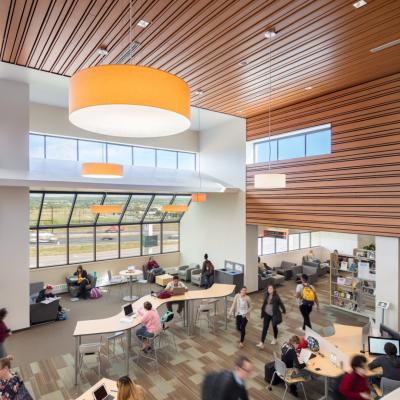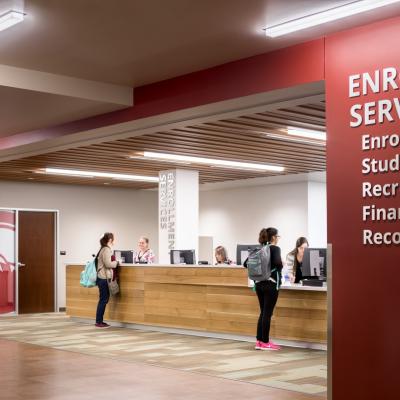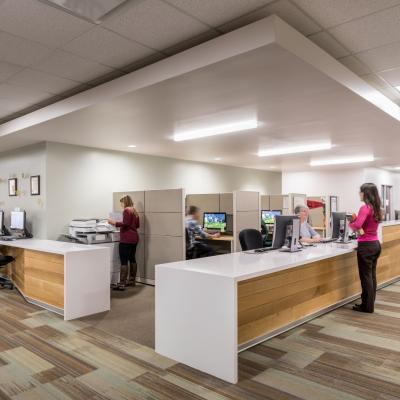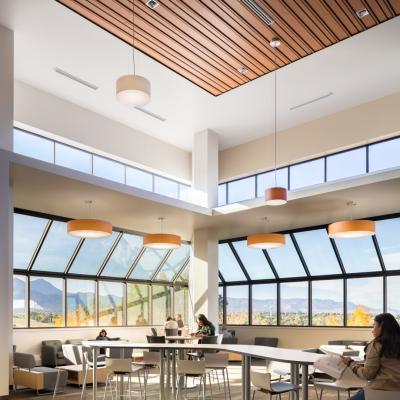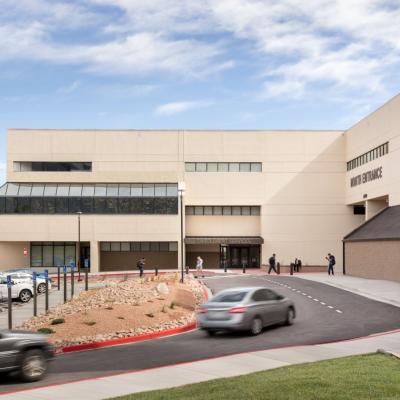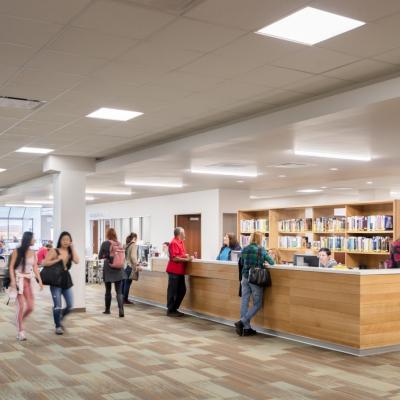CLIENT: Pikes Peak Community College (kka Pikes Peak State College)
PROJECT: Aspen Student Services Renovation
PROJECT LOCATION: Colorado Springs, CO
PUBLIC/PRIVATE PROJECT: Public
MARKET SECTOR: Educational - State & Local Government
BUILDING CLASSIFICATION: University/Higher Education - Hazardous Material Remediation - Library
PROJECT COST: $7,365,202
DELIVERY METHOD: Design-Bid-Build
ARCHITECTS: Page Architects
PROJECT FEATURES: State of the art facilities for Enrollment Services, Testing Centers, and Learning Commons
Pikes Peak Community College – Aspen Center Renewal
When Pikes Peak Community College planned to refresh its Aspen Student Services building, the school chose iiCON Construction for its blend of cost efficiency and proven performance. The assignment was to transform roughly 53,470 square feet of aging interior space into a modern student‑services hub while keeping the building open for daily use.
A fast‑track, two‑stage game plan
To minimize disruption, iiCON sequenced the work in two coordinated phases. Phase One concentrated on Enrollment Services so the college could continue admitting new students on schedule. When that wing reopened, crews pivoted to Phase Two, rebuilding the Learning Commons into an open‑concept library and media center. Throughout construction, the team held daily check‑ins with college staff and Page Architects to manage safety, way‑finding, and noise inside the occupied structure.
Inside the transformation
- Selective interior and structural demolition cleared decades of partitions and finishes, and certified crews removed asbestos‑containing materials safely.
- New storefront glazing, custom millwork, flooring, and acoustical treatments delivered a fresh, daylight‑filled aesthetic.
- Mechanical, plumbing, electrical, fire‑sprinkler, security, and building‑controls systems were fully replaced to extend service life and improve energy performance.
- ADA upgrades reshaped corridors, re‑graded stairwells, and created a compliant primary entry for Enrollment Services.
- Expanded conference space now supports larger advising sessions and campus events.
Results that matter to students
The re‑imagined Enrollment Services suite guides applicants through admissions in one efficient stop. Sound‑attenuated testing rooms give learners a distraction‑free setting for exams. Refreshed lounges and collaborative niches invite group study, and the new technology‑rich meeting rooms empower project work. The Aspen Center renewal positions PPCC to serve its growing student body with greater efficiency, comfort, and pride.
Project Overview
IICON Construction completed a transformative 53,470-square-foot interior renovation at Pikes Peak Community College’s Aspen Student Services building. This project, the largest interior renovation in PPCC’s history under a single contract, was the culmination of over five years of planning and aimed to create state-of-the-art facilities for Enrollment Services, Testing Centers, and the Learning Commons.
Scope of Work
The renovation involved extensive structural and interior demolition, including asbestos abatement, to prepare for new construction. Key project elements included:
- Modernized Interiors – Installation of new millwork, updated interior finishes, and new interior & exterior storefront systems.
- Critical System Upgrades – Comprehensive updates to mechanical, plumbing, electrical, fire sprinkler, security, and control systems.
- ADA Compliance Enhancements – Accessibility improvements across all stairwells and corridors.
- New Additions – Expansion of the conference room and construction of a new primary entry for Enrollment Services.
- Infrastructure Enhancements – Upgraded primary electrical service and water utilities.
Project Impact
The newly renovated Enrollment Services area enhances efficiency for new student admissions, while the updated Testing Centers provide quiet, focused environments for exams. Upgraded common spaces foster collaboration and comfort, and the Learning Commons now features an open-concept library and media center with smart conference rooms for student and group use.
This project exemplifies IICON Construction’s commitment to delivering high-quality educational spaces that support student success.
