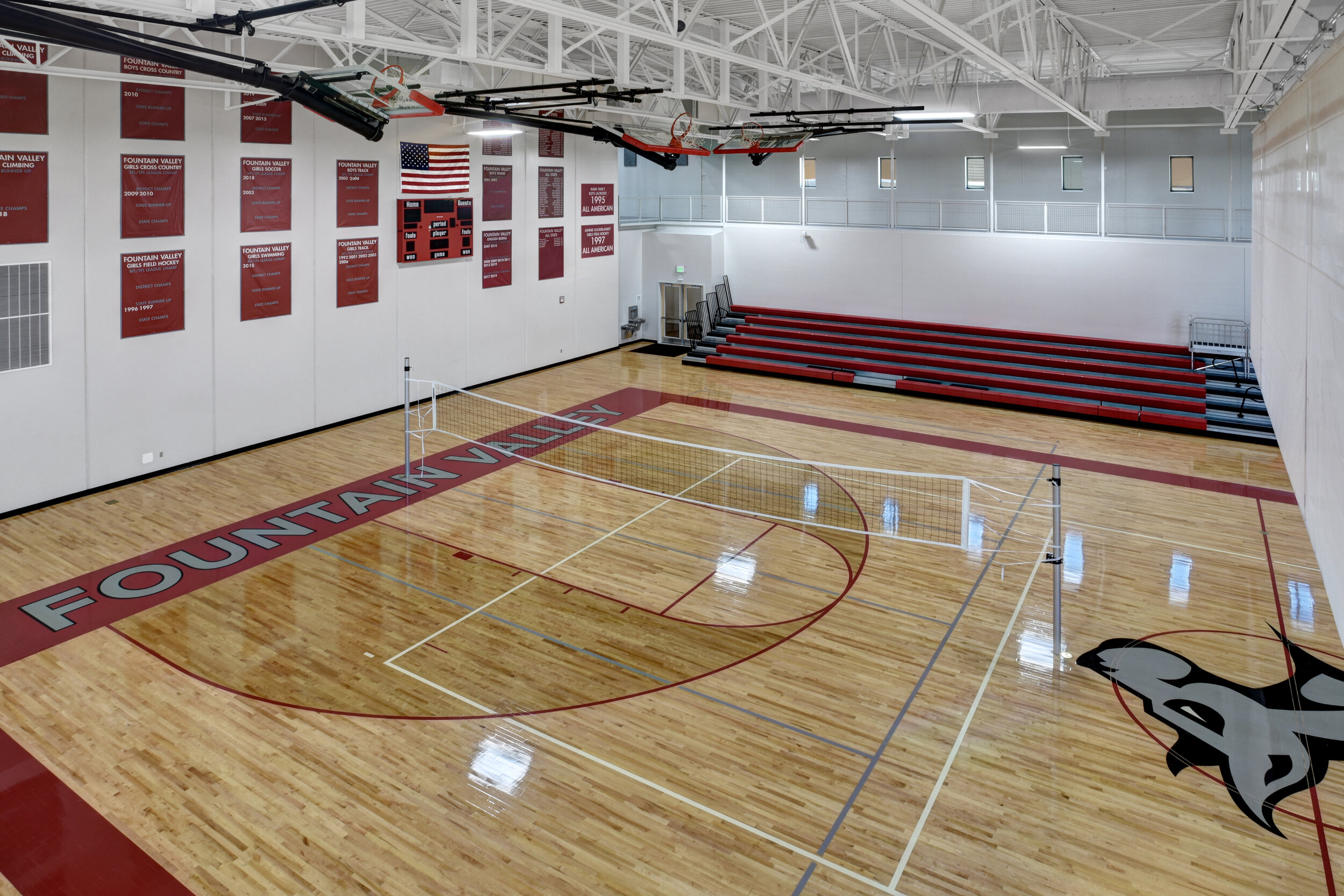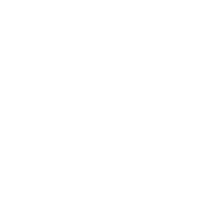FOUNTAIN VALLEY SCHOOL OF COLORADO - MASTER PLAN









iiCON & CSNA were selected as the best value for Fountain Valley School of Colorado to lead the design & construction effort for all phases of their first master plan phase. This phase included the construction of a new Maintenance Facility, new Faculty Housing, a new Athletic Center and the infrastructure to support this and future construction on the east campus.
The New Athletic Center is a 60,000 square foot, state-of-the art facility that includes a student lounge, classroom, exercise, training, fitness, climbing gym, traditional gymnasium, eight-lane swimming pool, locker rooms, uniform storage, concessions, student lounge, ample storage and support rooms. This facility is equipped to broadcast athletic activities world-wide to families of the students. The swimming pool accommodates the diving program, as well as competitive swimming and provides the opportunity for the school to host a state championship meet. The climbing gym, designed by a former U.S. Climbing Champion, is a place to train and host climbing competitions. The Gymnasium supports both basketball, volleyball tournaments and provides space for commencements and school assemblies.
The Faculty Housing component of the project included a two, three and four bedroom single family residence as well as a two unit duplex.
The New Maintenance Facility - 16,000 square foot facility includes office, meeting, break-room, and maintenance space, a new carpentry shop, small engine repair, paint storage, appliance repair, key shop, and bus maintenance areas. Storage rooms were provided for electrical, plumbing, painting, soft supplies and furniture.
The Infrastructure Project extended throughout the campus includes a new roundabout and south road, parking for the public, access roads and new utility and fiber services feeding the east campus. The primary electrical system owned by FVS was converted to a public utility now owned by the City of Fountain.
“iiCON Construction Colorado is an exceptional company working with the client on design-build projects. Dedication to the project, safety, communication and delivery is impeccable. They are great to work with from start to finish on a project.”







